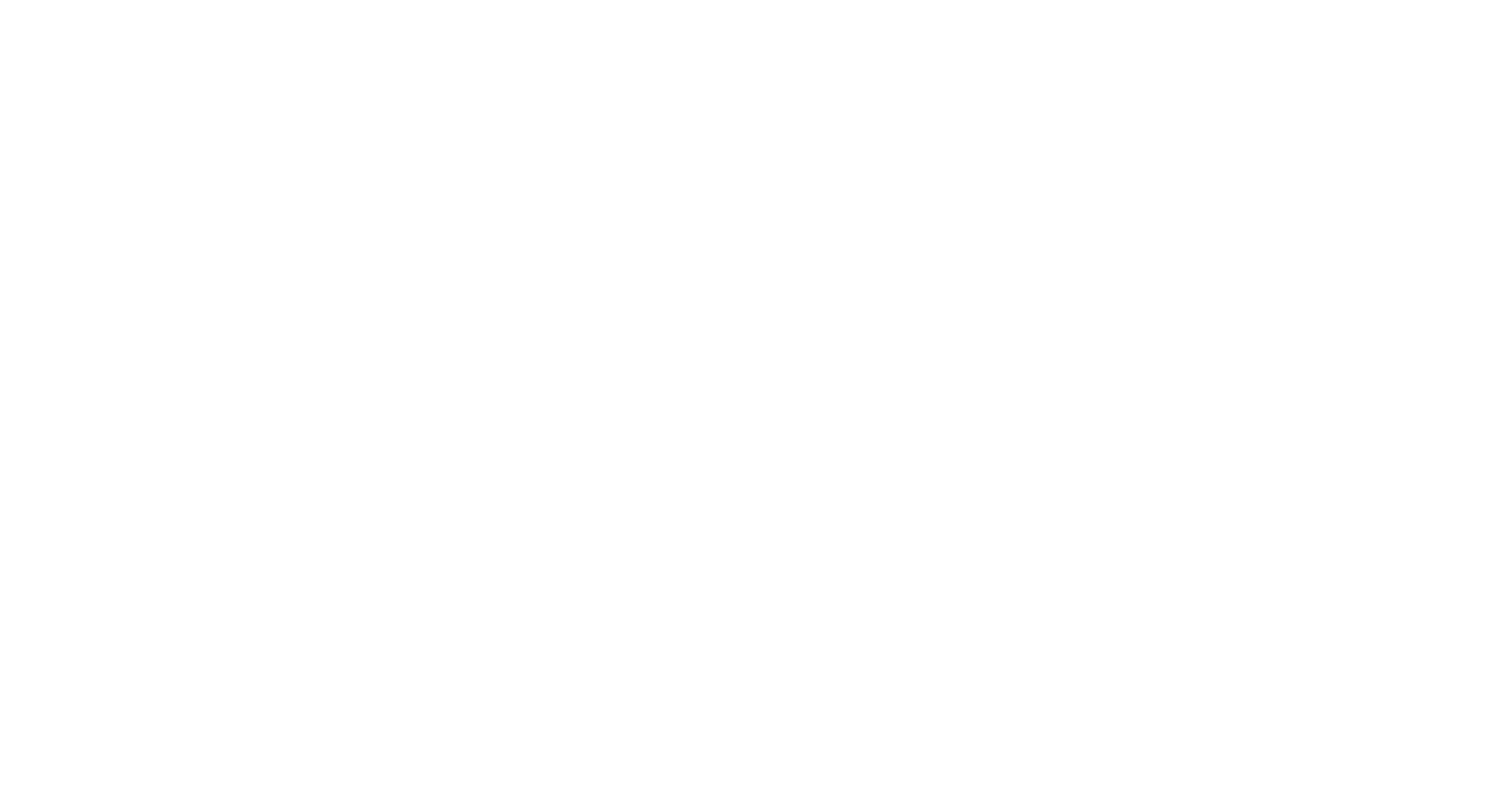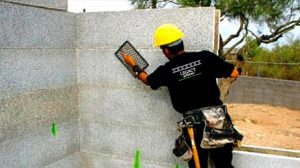LEGACY BLOCK FINISHES
As a general rule, any common interior or exterior finish can be applied directly to a Legacy Block wall. Your architecture preference is not a problem with Legacy Block– traditional, contemporary, or adobe – Legacy Block is the ideal wall solution.
- Interior ~ Drywall, plaster, stucco, tile, stone, and paneling can be applied directly to Legacy Block.
- Exterior ~ Legacy Block is suitable for a wide range of exterior finishes including any type of siding, stone, brick or stucco without preparation or wire mesh.
Wall Preparation
Should any slight offsetet of panels occur during installation, some rasping may be required. Or you can compensate utilizing slightly more Legacy Alternative Stucco for that specific area instead of rasping. Rasping is usually nominal but the amount of rasping depends largely on personal visual approval and the final finish you wish to achieve.
Interior Finishes
Legacy Block walls can be finished in a variety of ways including plaster, drywall, paneling, or tile. Gypsum plaster, tile or stone are applied directly to the wall with no need for lath, fiber mesh or backer-board.
Drywall

Drywall can be directly applied to the wall without furring strips. The preferred method is to use patches of gypsum adhesive to attach Sheetrock to the wall. Alternatively, special screws are available. Legacy Blocks may also be painted using an acrylic or similar paint in less finished (basement) applications to control dust.
To attach drywall to the blocks, follow these steps:
- Spread drywall mud or construction glue on the back side of a sheet of drywall.
- Press the sheet of drywall onto the Legacy Block wall.
- Hit the drywall gently with a rubber mallet to distribute the mud.
- When all drywall sheets are in place, finish accordingly.
Plaster
Apply plaster directly to the surface of the Legacy Blocks in accordance with the manufacturer’s installation instructions. The only preparation necessary is to rasp any problem areas and blow off loose “crumbs”.
Brick or Stone Veneer


Veneer, brick or stone can be attached directly to Legacy Blocks. Bricks and natural or cultured stone veneers can also be attached to Legacy Block in several ways. You can create a brick ledger and rest the veneer on it or you can attach the stones similar to tiles with mortar or other tile adhesives. To securely attach stone to the wall, ties can be used (as they are used for hanging duct work). Wall ties can either be grouted in place or nailed to the concrete.

Care should be taken to ensure that water cannot enter from the top and be trapped behind these surfaces. If an air-gap is created between the Legacy Block wall and the veneer waterproofing and/or weep holes are required.
For tiles follow the steps below:
- Apply a scratch coat of mortar 1/4″ to 1/2″ thick.
- Use a small piece of lath to lightly rake horizontal grooves into the scratch coat.
- Allow the scratch coat to cure for a minimum of 24 hours.
- Continue by applying mortar and attaching the tiles, using normal methods.
Stucco Exterior
The composition of Legacy Block is flexible and reduces the expansion and contraction of the walls, thus eliminating much of the stucco cracking generally caused by the expansion and contraction. We recommend Legacy Waterproofing prior to application of stucco or plaster or any finishing material.
Other than possible rasping and blowing off dust and loose bits, nothing else needs to be done to the wall to prepare it for the finish coat. Legacy Stucco can be applied directly to Legacy Blocks as a one coat system and the colour of your choice comes already embedded in the mix.
Once stucco is applied, care has to be taken that water does not seep into the wall where it could get trapped and accumulates until it has to find a way out. Stucco systems shall be recognized by codes and applied in accordance to the manufacturer’s specification and code official’s satisfaction. Recommended are Portland cement stucco systems with content of fibrous material, such as Ultrakote Products, Kwik Kote Corp., Sacramento Stucco Western 1- Kote, or the like. Or, use Legacy Block’s own proprietary Alternative Stucco and Plaster (see Accessories Section for more details.) If a top coat is to be applied preferably elastomeric (PU or acrylic based) products are being used.
If utilizing other than Legacy Block Stucco, begin the process by removing loose debris, dust and any protrusions from the wall surface. Dampen the surface before applying any mortar – this helps prevent the wall from pulling moisture out of the stucco too quickly, which could cause cracking and loss of bond. Coatings can be applied in one, two or three layers.
If applying a two coat system, the base coat is the leveling coat with the second serving as the finish coat. (Again, not necessary with Legacy Stucco) In this case the base coat is approximately 1/4″ or as required to create a level coat. The final coat is 1/8″ or as needed for a uniform finish.
If using a three coat system, (again not necessary when using Legacy Alternative Stucco), the first layer is normally 1/8″ to 3/8″ thick and is referred to as a “scratch” layer because once applied, the surface is ‘scratched’ to provide a more receptive surface for the second layer. The second layer is usually applied 1/8″ to 3/8″ thick. This coat is sometimes referred to as a “floating” or “brown” coat. The third or final layer is typically 1/8″ or less thick and often colored and/or textured.
Allow the first layer to harden for 24 to 36 hours. Do not let this layer dry out, if necessary, keep it damp by misting it with water, do not spray it with a pressure hose as it will dislodge the mortar.
After the stucco installation is complete, keep the stucco damp over several days; lightly mist the surface occasionally if necessary. Allow mortar to dry for at least six weeks before applying cement paint or color wash
Complete the job by sealing around doors and window frames or any areas that may be susceptible to water penetration. This step is extremely important as any water intrusion has to be avoided. Particularly check all horizontal areas, like parapets and window sills. If needed seal these areas with a clear masonry sealer like Loxon primer, a Sherwin Williams product, or Seal Crete sealer. Carefully follow application instructions of any sealant product you choose. Or simply use Legacy Waterproofing! Caulking gaps around windows, doors, or headers etc. shall be of adequate size in order to have sufficient caulking material to bridge any difference in expansion of the stucco and other materials. In critical cases it might be worth to consider a damp proof layer between slab and the Legacy Block wall to block moisture rising from the foundation. Also you may consider providing some possibility of moisture drainage. This can be done by installing the Legacy Block wall protruding for approximately ½” over the slab. Water getting caught in a Legacy Block wall (or as in any wall; wood or masonry) which is sealed with stucco with no way to go may lead to wet spots, discoloration and damage.
Siding
If exterior walls are to be covered with siding, one method is to first attach nailers to the wall surface in a manner similar to masonry or concrete walls. The siding can then be nailed or screwed to the nailers.
Nailers are attached to the Legacy Block concrete cores with a combination of foam adhesive and concrete screws or nails. Nailers should be installed with nails or screws long enough to provide an adequate connection to the grout core. Nailers can also be fastened with self-drilling screws to galvanized sheet metal inserts which are put into the Legacy Block wall before grouting to be anchored.
 Note: Each different sized panel has a different wall thickness from the face of the panel to the concrete core. Make certain fastening hardware is long enough to reach and penetrate the concrete core. Flange thicknesses are as follows:
Note: Each different sized panel has a different wall thickness from the face of the panel to the concrete core. Make certain fastening hardware is long enough to reach and penetrate the concrete core. Flange thicknesses are as follows:
- 7.84 ” block = 1.92″ Outer Flange
- 8.00″ block = 1.50″ O.F.
- 9.84″ block = 1.77″ O.F.
- 10.00″ block = 2.00″ O.F.
- 11.00″ block = 2.95″ O.F.
- 12.00 ” block = 3.00″ O.F.
- 12.20″ block = 2.95″ O.F.
- 13.00″ block = 3.74″ O.F.
- 13.78″ block = 3.74″ O.F
- 14.00″ block = 4.00″ O.F.
Parapets
In a typical parapet design, the flashing should extend up from the roof to a height sufficient to ensure that exposure to beating rain or melting snow will not result in the entrance of water. The surface of Legacy Block walls can be finished with standard waterproofing material but we recommend Legacy Block Waterproofing. As a guideline, if the waterproofing method/material is used on either masonry or concrete walls, it will work on Legacy Block, including application of bituminous or asphalt-based materials. The top of the wall should be finished in a manner similar to a masonry or concrete parapet wall with a stucco finish, tile or other finish in customary use, which guarantees a good water seal.

